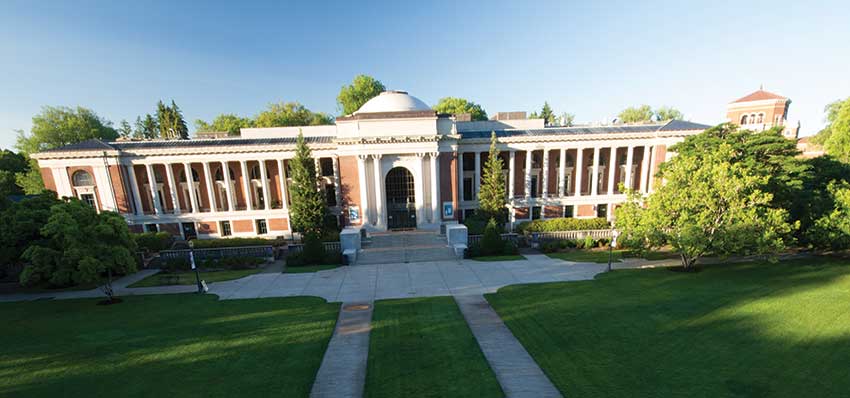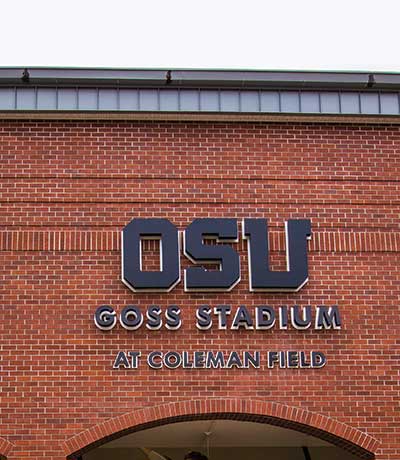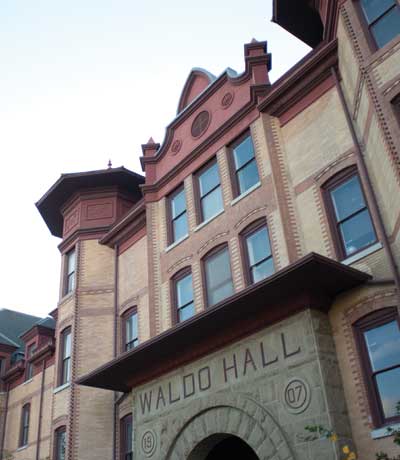
The historic center of campus life

Waldo Hall | 2250 SW Jefferson Way
Completed in 1907 as a women’s dormitory, it was named for Clara Humason Waldo, the first woman to serve on the Board of Regents.
Batcheller Hall | 1791 Campus Way
Named for James H. Batcheller, head of the School of Mines from 1919 to 1942, the building is used today by the College of Engineering.
Bexell Hall | 2251 SW Campus Way
Built in 1922 as the Commerce Building, it was named for John A. Bexell, founder and head of the School of Commerce from 1908 to 1931. The building was home to the College of Business until 2014 and is now used by the College of Liberal Arts.
Community Hall | 1650 SW Pioneer Place
The first building constructed on the Corvallis campus, Community Hall (formerly Benton Hall) has served a variety of purposes, from bookstore to paleontology lab.
Fairbanks Hall | 220 SW 26th Street
Built in 1892 as a dormitory for men, the building now houses a student art gallery and programs for the College of Liberal Arts. It is named for John Leo Fairbanks, who headed the art and architecture program from 1923 to 1946.
Gilkey Hall | 122 SW Waldo Place
Built in 1912 as the Dairy Building, it has been used by the College of Liberal Arts for decades. It was renamed Gilkey Hall in 2001 for Gordon Gilkey, first dean of the College of Liberal Arts.
Hattie Redmond Women and Gender Center | 1700 SW Pioneer Place
The Station Building, known today as the Women’s Center, was built in 1892 for the Agricultural Experiment Station.
Joyce Collin Furman Hall | 200 SW 15th Street
Built in 1902, the building housed agriculture and science programs before becoming Education Hall in 1940. The building was extensively renovated in 2012 and renamed for 1965 education alumna Joyce Collin Furman.
Kearney Hall | 1491 SW Campus Way
Originally named Mechanical Hall, this cornerstone of Engineering Row was renamed Kearney Hall after a 2009 renovation that entirely rebuilt the interior while retaining its historic stone façade.
Kidder Hall | 2000 SW Campus Way
Originally the campus library, the building was named for Ida Kidder, the campus librarian from 1908 to 1920. Today, it’s home to the College of Science.
Langton Hall | 2450 Jefferson Way
Built in 1915 as the Men’s Gymnasium, the building was named in the early 1970s for Claire V. Langton, head of health and physical education from 1928 to 1964. Out in front is The Runner, a 1920 bronze sculpture that was one of the first pieces of artwork on campus.

Goss Stadium at Coleman Field | 430 SW Langton Place
Oregon State has played baseball on the same site since 1907. The stadium is now the oldest continuous ballpark in the nation.
McAlexander Fieldhouse | 1800 SW Jefferson Way
Built in 1910 as the Armory, the building houses the Army and Air Force ROTC programs. It is named for Ulysses Grant McAlexander, commandant of cadets from 1907 to 1911 and 1915 to 1917.
Milam Hall | 2520 SW Campus Way
Named for Ava Milam, dean of home economics from 1917 to 1950, the building today houses programs for the College of Liberal Arts and the College of Public Health and Human Sciences.
Moreland Hall | 2550 SW Jefferson Way
Built in 1917 as the Forestry Building, it now houses the School of Writing, Literature and Film. It was named for W. W. Moreland, a faculty member in the 1800s who is credited with urging the state legislature to designate the campus as the state’s land grant institution under the Morrill Act.
Pharmacy Building | 1601 SW Jefferson Avenue
Built in 1924 exclusively for the College of Pharmacy, its second floor once included a model drug store.
Shepard Hall | 2001 SW Campus Way
Constructed in 1908 as the YMCA/YWCA, it was not an official campus building until 1940. It has housed the Department of Speech Communication ever since.
Valley Gymnastics Center | 1701 SW Jefferson Avenue
Built in 1898, the building has served as the college armory, a gym, rehearsal hall, museum and theater. Since 1992, the gymnastics team has used the building as a practice facility.
Weatherford Hall | 300 SW 26th Street
This campus icon was completed in just six months in 1928. It served as a residence hall for more than 60 years, before being closed in 1994. Later, after a $20 million renovation, Weatherford reopened in 2004 as a unique living-learning center for the Austin Entrepreneurship Program in the College of Business.
Women’s Building | 160 SW 26th Street
This Italian Renaissance-style building is considered one of the grandest structures on campus. Built in 1926, it is now home for the College of Public Health and Human Sciences.
